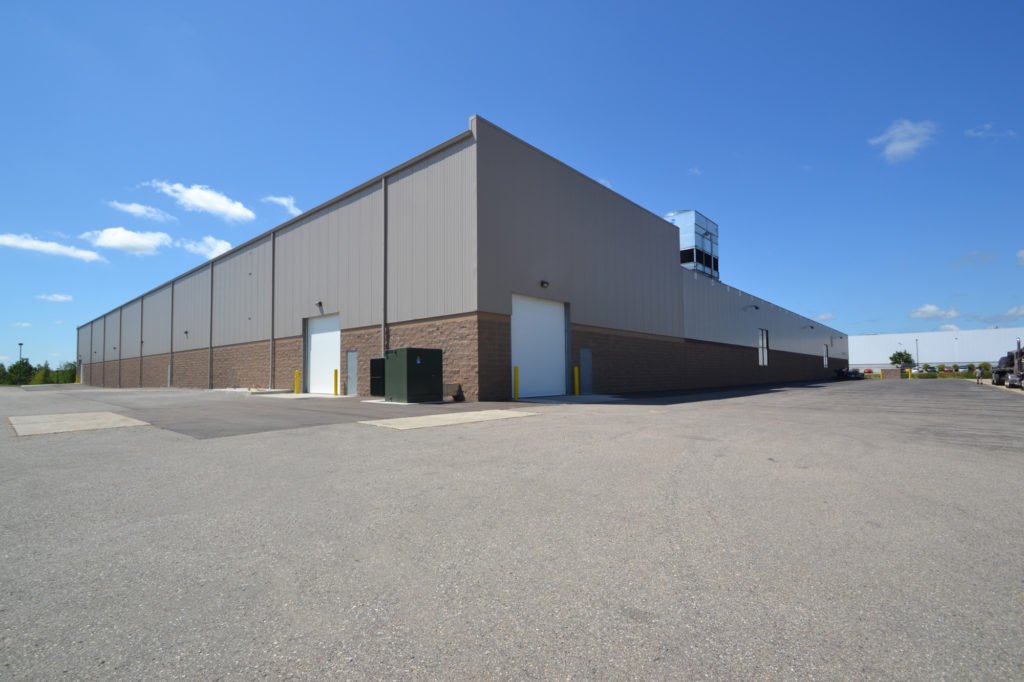Magna Plymouth
PLYMOUTH, MI Size: ± 23,000 SF | Property Type: Building Addition – Industrial










About the Project
With a long standing relationship, previously building out Magna’s Troy Headquarters, Premier Construction & Design was asked to put an addition onto their Plymouth location. Working with a design/build team of engineers and architects under one contract, Premier provided a 23,400 SF Crane bay addition to the existing 130,000 SF building.
This space included the following:
Installation of (2) cranes.
(1) 35-ton with a 35-ton hoist
(1) 25-ton with both a 25-ton and 10-ton hoist
Infilled an existing truck well for a portion of the crane bay floor and created new.
Expanded new office area
Created new men’s/women’s restrooms
Created new locker area
